Last updated on May 18th, 2023
The Gateway Arch is a monument of about 192 meters which is the same as 630 feet high, situated in St. Louis, the state of Missouri, US. On June 2, 1987, it became listed as the National Historic landmark, being the world’s tallest arch and the tallest human-made monument in the whole of the western hemisphere; for stainless steel monuments in the world, it appears at the of the list. When you visit the arch, you will get the chance of riding the tram to its top, and through the windows, you will be able to see the furthest miles from there. Here are the 25 interesting facts about Gateway Arch:
1. Meaning
Most people do not know that the monument has a unique meaning, it is given international recognition as the city’s symbol, and sure it is the city’s symbol. The reason behind its creation was to honor the westward expansion of the United States, therefore representing the west gateway. A great dedication to the people of America and remains to be their pride always.
2. Location
It is centrally located at the Gateway Arch National Park, which was previously referred to as the Jefferson National Expansion Memorial but later changed in 2018. When the area was discovered, it was dedicated to being the national memorial but was made a national park later. Today, it is under the National Park Service maintenance, a federal agency managing every national park in the United States. The park covers a total of ninety-one acres, with its location along the Mississippi River.
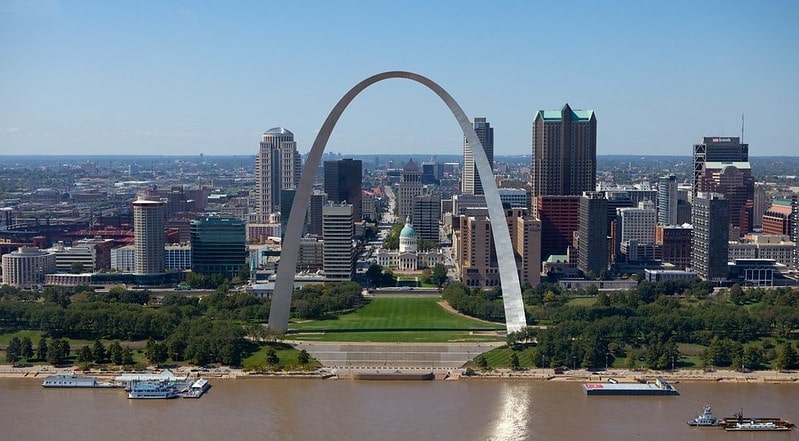
3. Original committee formation
The idea of building the memorial at St. Louis riverfront was developed in 1933 when a civic leader known as Luther Ely Smith paid a visit to the George Rodgers Clark National Historical parks, Indiana. He thought that the memorial will replicate St. Louis and bring about a double benefit: reviving the riverfront area and stimulating the economy, which was affected during the stock market crash in 1919 and had not yet recovered or restored. They formed a committee after having a lengthy meeting with Bernard Dickman, referred to as the Jefferson National Expansion Memorial Expansion Association. They got the nickname Jenny May the pronunciation of the abbreviations (JNEMA).
4. Project approval
How did the general public react when they received the news concerning the idea? Remember, it needs community approval before proceeding to other essential things of raising it. The people did not give the project much consent because that meant it was to use many public funds, which was considered the Great Depression in the History of America. This was a long time ago. Anything like a vast memorial seems not to have any importance then; however, Smith took his time to convince the public that the idea was valuable and spiritual things are essential like any other practical thing. Something which turned to be confirmed later after its completion.
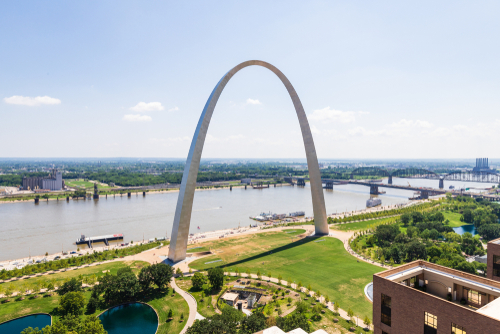
5. The budget
For the project to be complete, a total of thirteen million US dollars were required, and this was a lot of money during the Great Depression periods of the 1930s. They tried raising the sum, but they could not come up with that amount of money; however, they were funded by Executive Order 7253, signed by President Roosevelt on December 21, 1935. The signature played a significant role in approving the monument and partially supporting it with $6.75 million US dollars and $2.25 million worth of the city bonds.
6. Location deciding
When the idea was generated, the location was not chosen or made clear; after the signature and the Executive Orderapart, the site was decided. Mississippi River was selected to be the location because it was critical for the expansion of St. Louis, and it was the gateway to the west. Therefore, any site near the river is chosen as the National Historic Site of The monument.
7. Land acquisition
An average of forty building blocks was demolished to create land for the creation of the monument a few years after the signing of the executive order; it was used to acquire the building situated on the designated piece of land. However, it was not easy, and it led to a year full of legal disputes condemning the whole idea of demolishing the building and forcing the landowners to move and leave behind their properties. Finally, in 1939 the United States Circuit Court of Appeals ruled regarding the condemnations as legal. By June the same year, about $6.2 million were distributed to the people who owned the place before. The demolition process began on October 9, 1939.
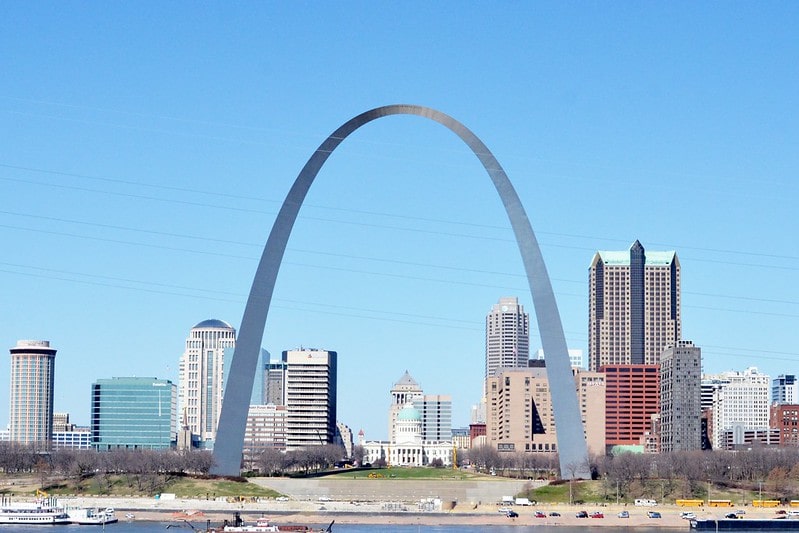
8. The design competition
The JNEMA came with a general idea of how the monument would look and its representation; they said it was to transcend spiritual and aesthetic values. It would have a central single central feature, a shaft, an arch, and any other thing representing American culture and civilization. An architectural competition was conducted to find the perfect design for this monument. It was a two-stage competition that cost $225,000 to plan and organize. The winner was to receive a huge cash prize.
9. The winner of the competition
On February 18. 1948 the jury announced that the winning monument design was submitted by one of the greatest Finnish-American Eero Saarinen, who had completed it in 1947. Another interesting fact about the competition is that it had featured the winner’s father, Eliel Saarinen, among other popular designers like Charles and Ray Eames, who were the then pioneers of architecture in America.
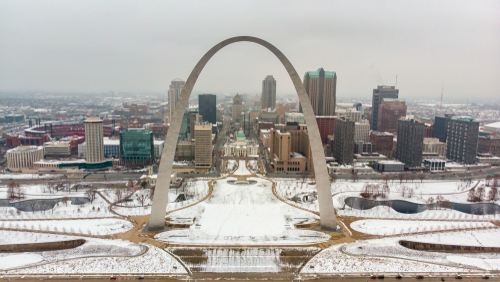
10. Construction
The construction didn’t start immediately until 1963; there were various challenges among them. The railroad track that blocked the riverfront views from the monument then memorial site, the ways were constructed in the 1930s. The battle continued up to 1958 where six congregational bills were introduced to solve the issue and move the tracks to another favorable location. President Heinhower signed the bill on September 7, 1958. The construction started after 30 years of planning.
11. The construction hired less than 100 workers.
Despite serving as the memorial honoring the expansion to the west, it was also expected to provide about 5,000 job opportunities to local people for the period it will be under construction, but it didn’t. Instead, due to various reasons, it ended up hiring a hundred construction workers and below. The best thing is that no one died during the construction, contrary to how about thirteen people could lose their lives.
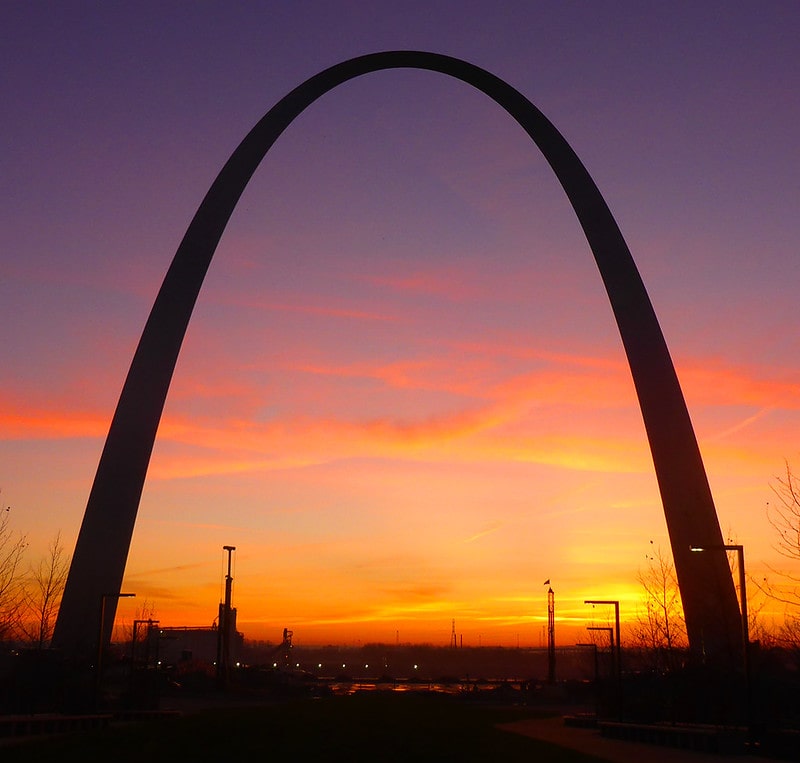
12. Sections
It is a weighted catenary arch meaning that it has wider legs and a narrow upper section as it moves its way upwards. It was constructed and assembled with 142 sections made from stainless steel; each one is 12 feet long, the same as 3.7 meters. Macdonald Construction Company, which was assigned the job, said it is easy to build a 62 storey building than this arch as everything is on top of the previous building in contrast to the curved arch. However, it took them a lot of effort and experienced workers to make it a success.
13. Public opening
The construction was completed on October 28, 1965, when the topping-out ceremony was conducted and got the keystone placed on the Gate Arch. President Lyndon B Johnson, Mayor Alfonso J. Cervantes, and about 1500 schoolchildren attended the ceremony. However, it was not immediately opened for the public until June 10, 1967; the public was allowed to visit the site but was not granted permission to go up until July 24, 1967. Finally, on May 26, 1968, it was entirely dedicated, with the dedication plaque unveiled.
14. Effects on the area
Back in the 1930s, no one saw the vision Luther’s idea had and what it could bring to the people, which is why they faced a lot of opposition. However, after the construction of the Arch was completed, everything changed; it did not only become an international symbol but is also boomed the area. Many projects were completed, including the erection of the 50,000-seat Busch Stadium in the Riverfront area. Unfortunately, Smith and Eero died in 1951 and 1961, respectively, and they didn’t see the final Gateway Arch.
15. The Arch changes colors.
The lighting system was to be integrated into the arch; in 1966, the first proposal for this was submitted, however; it waited until 1988 when the St. Louis’ Gateway Foundation approved the funding. The arch’s lighting system has 44 different colors used for various reasons; for instance, it creates awareness of breast cancer when it turns pink. It is also known to be a famous fireworks place.
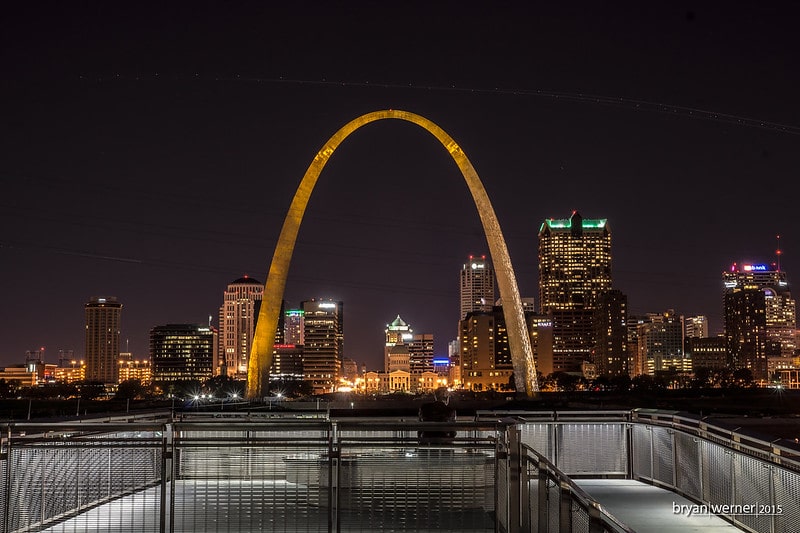
16. The Arch’s underground
Directly under the Arch, there is a 70,000 square foot visitor center; it has its location between the two legs of the Arch. The center has a museum with various exhibits concerning the United States Westward expansion during the 19th century. An expansion and renovation project of about $176 million was completed in July 2018, incorporating a 46,000 square foot area underground for interactive story galleries, fountain, and video walls.
17. The top of the Arch
From the top of the Arch, you will be amazed at the view you will get of unique features; the arched observation deck is made to be 65 feet or 20 meters long and 7 feet wide, where it holds up to one hundred and sixty people. In addition, it is made with windows on every one of the sides meant to enable someone to peek and get the views.
18. Getting to the top
How do people get to the top of the Gateway Arch? There are three ways used to get people there which are; the use of two sets of emergency stairs of 1076 steps, the second way is through an elevator that goes to a height of up to 372 foot with a space of holding 12 people and lastly through a tram taking you to the top through a capsule.
19. It can withstand earthquakes and strong winds.
The Arch can sway to 2.5 centimeters in thirty-two kilometers per hour wind; when it was built, it was meant to sway for up to 45 centimeters. It is made to be hollow to accommodate a unique tram system to take people to the top for the view; the tram has eight capsules where each capsule accommodates five people. To the top, it takes four minutes, while the journey from the top takes three minutes.
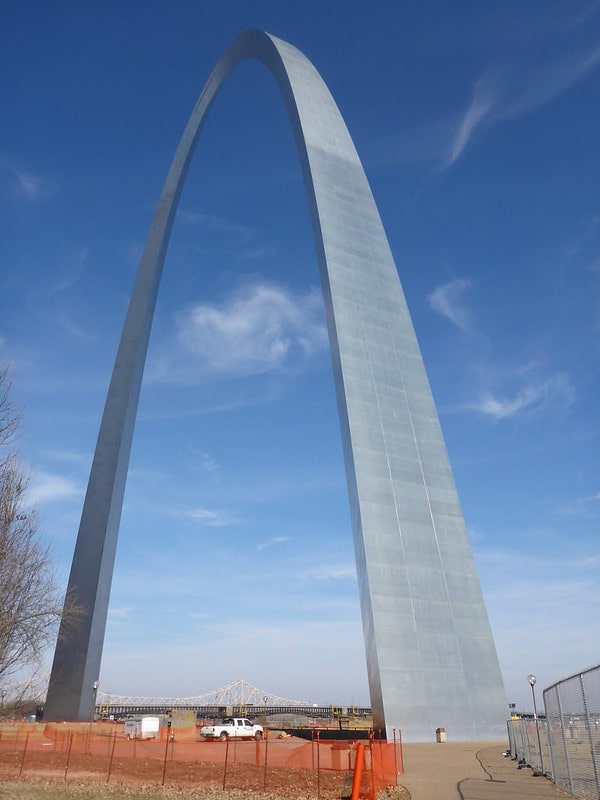
20. It is among the most visited in the world.
The Arch is one of the frequently visited tourist attractions globally; it receives over four million visitors in a year. The total visitors a million always travel to the top. Being in the most strategic area with other tourist attractions and recognized worldwide, it attracts people worldwide.
21. The height and width are equal.
The Arch is wide just as it is tall, the base is 630 feet wide, and it is a weighted catenary means it has wider legs than the top of the upper section. Therefore, it accommodates many people at a time, but there is a maximum or a limited number of people in and out subsequently to the top.
22. Each side has 16 windows.
The Arch is equipped with a maximum of 16 windows on each side for the observation made from three-quarter-inch plate glass, hinged and locked. Each window measure seven by 27 inches. With a clear sky, the visitors can see 30 miles away; the east side enables viewers to enjoy the Mississippi River and the state of Illinois, while the west side is St. Louis City.
23. Presidents are not allowed to the top.
The Secret Service allows no president to get to the top of the Arch because of security matters; however, it is a very tight and enclosed space. The only president who could get to the top was Dwight D. Eisenhower, who facilitated the Arch’s construction by signing the Order in 1954. When he was 77 years old, he visited St. Louis and insisted on going to the top.
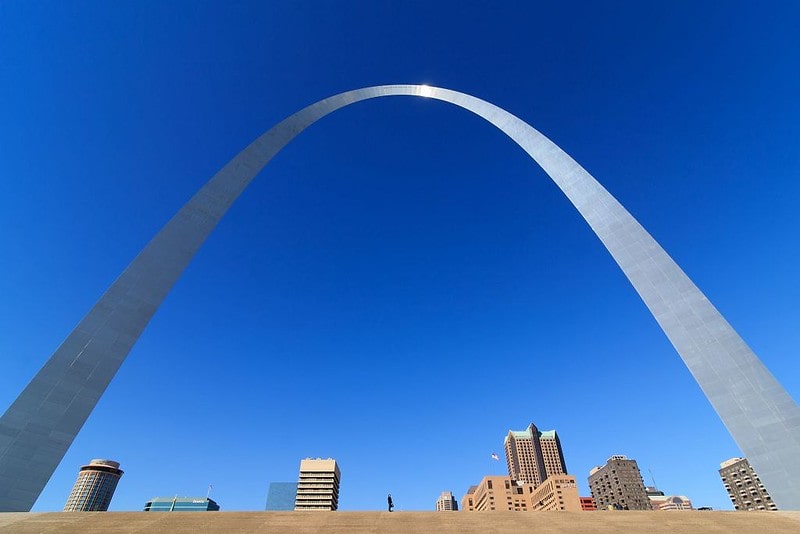
24. Its current renovation cost is expensive than the actual building cost.
To renovate the Gateway Arch is two times expensive than the actual building cost; it was built for $13 million (equivalent to $82.1 million in 2018). However, it requires up to $380 million; this is the amount spent to renovate it and expand the park, the museum, an added café, and lifting the riverbank for flood prevention. From 2018, the project is expected to be complete in not more than five years.
25. The two legs were constructed separately.
Having built separately means that if by mistake their measurements became off by as tiny as 1/64th inch, the legs could not have joined at the top. The stainless steel used was shipped from Pennsylvania using a train; they came as pieces and were assembled at the site; the welders were required to work carefully for the measurements to be equal and precise. Many people thought it could fail when the final piece joining the legs was put, but fortunately, nothing failed.
Quick facts about the Gateway Arch
| Shape of Arch Section | Equilateral Triangle |
|---|---|
| Dimension of Arch at Base | 54 ft. (16.46m) |
| Dimension of Arch at Top | 17 ft. (5.18m) |
| Size of Windows | Approx. 7" x 27" (180 mm x 690 mm) |
| Construction of Windows | 3/4 in. (19mm) Plate Glass; Hinged and Locked |
| Size of Observation Room | 7' 2" x 65' x 6' 9" high (2.18m x 19.8m x 2.06m) |
| Deflection of Arch | 18" in 150 MPH wind (0.46 m in 240 km/h wind) |
| Capacity of Observation Platform | 100 - 140 persons |
| Number of Sections in Arch | 142 |
| Type of Material Used in Arch Exterior | Stainless Steel; #3 Finish Type 304 |
| Total weight of concrete | 38,107 Tons (34,570 metric tons) |
| Total weight of Steel in Arch | 5,199 tons (4,644 metric tons) |
| Number of Elevators | 2 |
| Data source | National Park Service |
| Table last updated | May 30, 2021 |
